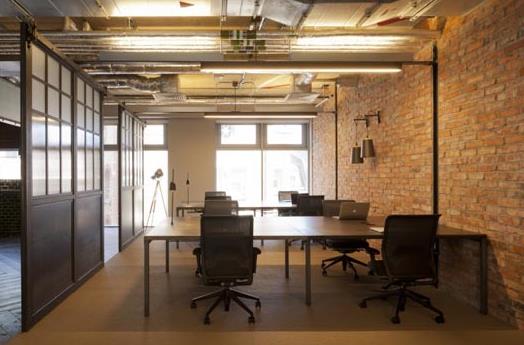地址:北京市朝阳区建国路88号现代城A座1507
电话:010-85897625
010-85890316
传真:010-85897625
Email:hx@bjhxjz.com
现在的办公场所对空间格局的分配都是由公司业务及公司工作人员的相关因素决定的,从一些常见的办公室装修中来看有开放式、单元式、景观式的空间分配形式。在这几种空间分配形式中各个公司及企业都可以根据自己的条件进行对比及选择。
The distribution of the spatial pattern of the present office is decided by the factors related to the company's business and the company staff, from some common office decoration in the space distribution of open, modular, landscape form. In these forms of space allocation of various companies and enterprises can be based on their own conditions for comparison and selection.

像一般的开放式办公室装修格局空间由若干员工及管理人员共同使用,开方式员工办公室的平面布局表面上呈不规则状态。实际上应按照各种职业的工作流程及景观要求布局,强调员工之间的平等、自由的工作关系,强调信息交流的功能,有较高的灵活性和利用度,有助于简化管理,合理的分配运用办公空间,这是众多公司选择的办公室装修时的空间格局分配。
Like the general open office decoration pattern space by a number of employees and managers to use, open the way the staff office on the surface of the irregular layout. In fact, according to the work flow and landscape layout should be various occupation requirements, emphasizing the equality and freedom between employees working relationship, emphasize the function of information exchange, has high flexibility and availability, helps to simplify management, reasonable distribution of the use of office space, this is the distribution of the spatial pattern of many companies choose the decoration of the office.
随着计算机等办公设备的日益普及,单元式员工办公室利用现代建筑的大开间空间,人流线路、采光、通风等的设计合理化,选用一些可以互换、拆卸的,与计算机、传真机、打印机等设备紧密组合的,符合模数的办公家具单天分隔出空间,对处于其中的工作人员的工作效率都有很大的影响,单元式员工办公室的设计可将工作单元与办公人员有机结合,形成个人办公的工作站形式,并可设置一些低的隔断,更好地促进入们的交流,更大限度地提高工作人员的工作效率,更好地激发创造灵感。这种单元式的办公室装修空间分配格局很好的保留了工作人员在工作中的主动性,还有自己的隐私也很好的被建立,有很好的被尊重感。
With the increasing popularity of computer and other office equipment, office staff unit using modern building space design of large bays, flow lines, lighting and ventilation of the rational choice of some interchangeable and disassembly, closely combined with computer equipment, fax machines, printers, modular office furniture single day separated space that has a great impact on the staff in the work efficiency, design of unit staff office can combine the work unit and the office staff, the formation of personal office workstation, and set some low partition, to better promote into their exchanges, to a greater extent to improve the staff's work efficiency, better stimulate creative inspiration. This type of office decoration space distribution pattern is very good to retain the staff in the work of the initiative, as well as their privacy is also well established, there is a good sense of being respected.
上一篇:关于写字楼装修给您的五个建议 下一篇:办公室装修吊顶应该如何来选购?